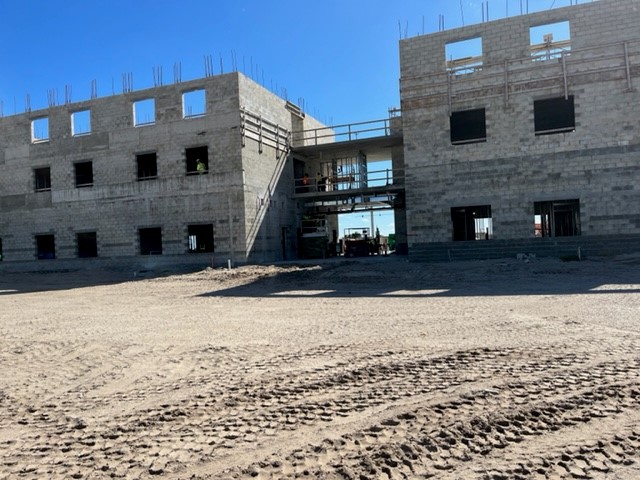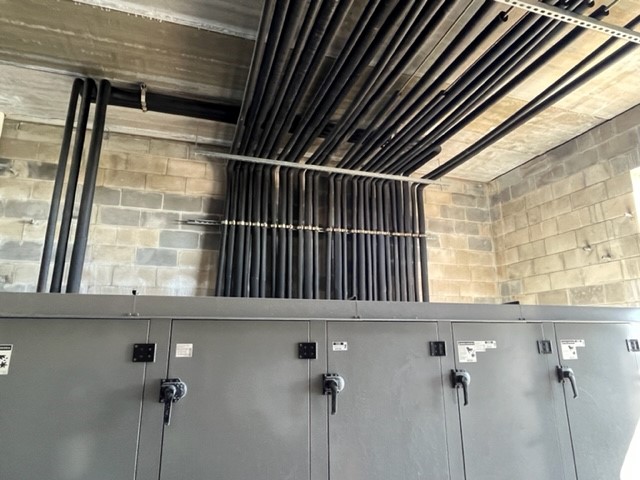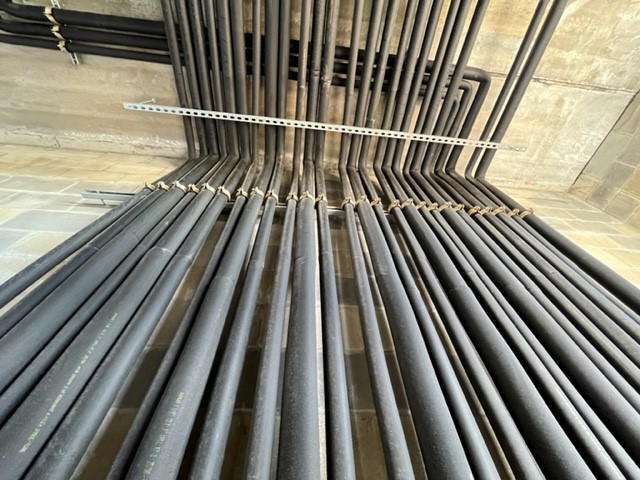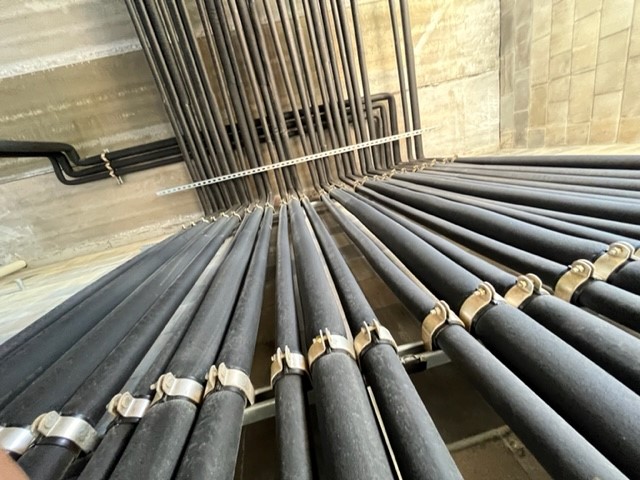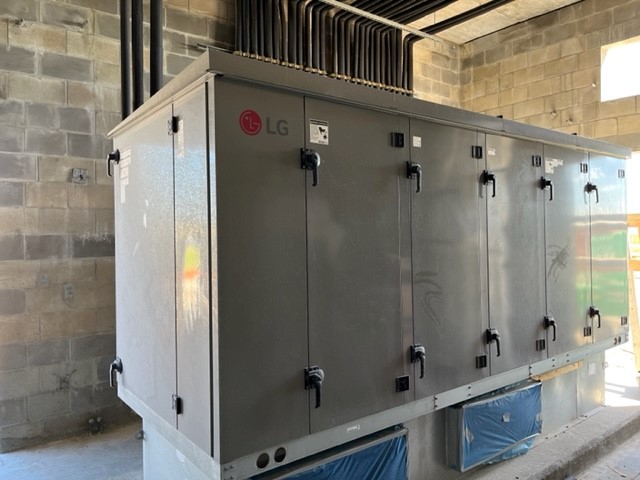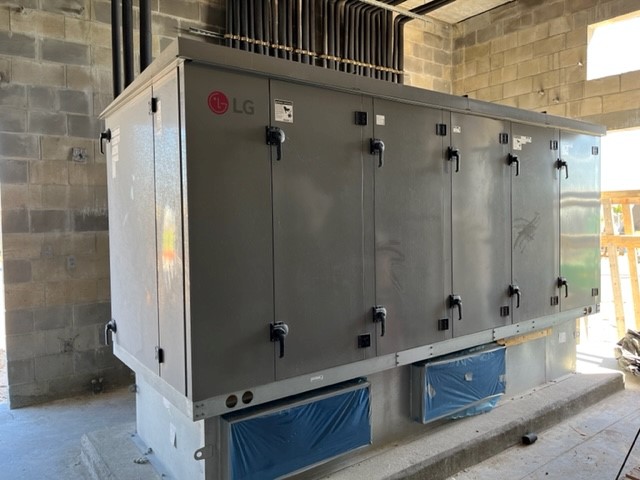Mayport Naval Station Hotel HVAC Systems Design
Nelson and Company partnered with Sauer and KR Mechanical to provide the planning and installation requirements necessary to meet the specifications of this new build.
The largest challenge of this project is the location of the VRF branch boxes in a mechanical attic. Typically these are installed on the floor they serve. This requires pre-planning by the mechanical contractor for routing pipe from the attic-mounted HR boxes to the air handlers on the floors they serve while simultaneously ensuring a clean refrigerant piping installation. In total there will be over 5.7 miles of copper piping on this project.
Nelson and Company is providing the HVAC equipment and acting as an installation consultant for this project. The HVAC equipment is comprised of 17 LG VRF Split Systems containing 167 air handlers. The air handlers are a mix of ceiling cassettes, wall-mounted units, and ducted units. There are also two LG split rooftop DOAS that are installed in a mechanical room.
Commercial HVAC Systems Design Components
- LG VRF Split System
- LG Air Handlers
- LG Ceiling Cassettes
- LG Wall-Mounted Units
- LD Duct Units
- LG Split Rooftop DOAS

